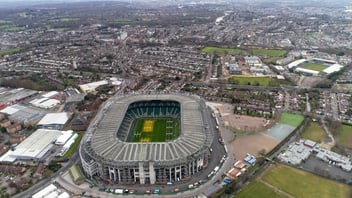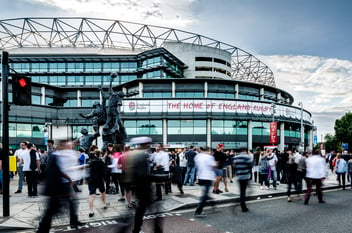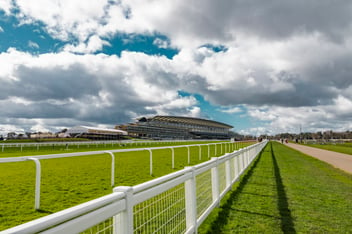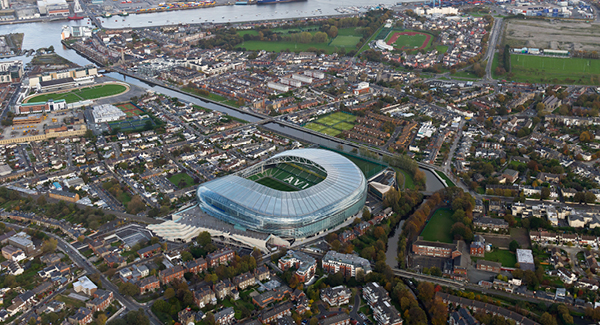
Delivering Digital Collaboration
(Dublin, Ireland)
Lansdowne Road Stadium Development Company chose the Asite CDE and document management solution to streamline processes during the rebuild of the home of rugby and football in Dublin.
The €350 million project was a joint venture between the Football Association of Ireland (FAI) and the Irish Rugby Football Union (IRFU) which, through high-level digital collaboration, delivered a world-class international stadium.
 |
 |
 |
50,000 |
€350 million |
ISO20121 |
| seat capacity | redevelopment project | standard |
Following the demolition of the old Lansdowne Road Stadium, work began on delivering what would become the new stadium (also referred to as the Aviva Stadium). The multi-stakeholder project required the coordination of several project teams, including global architects, Populous, Dublin‐based architects, Scott Tallon Walker, and contractor, John Sisk Sons.
As the stadium was situated in a tightly-packed residential area, minimal disruption to the surrounding areas was imperative. Automated document management processes and workflows ensured that all necessary administrative documentation, among other project data, were secured in a centralized repository and that any administrative delays were avoided. The Asite Platform provided the project teams with an accountable audit trail, automatic version control, and permission settings.
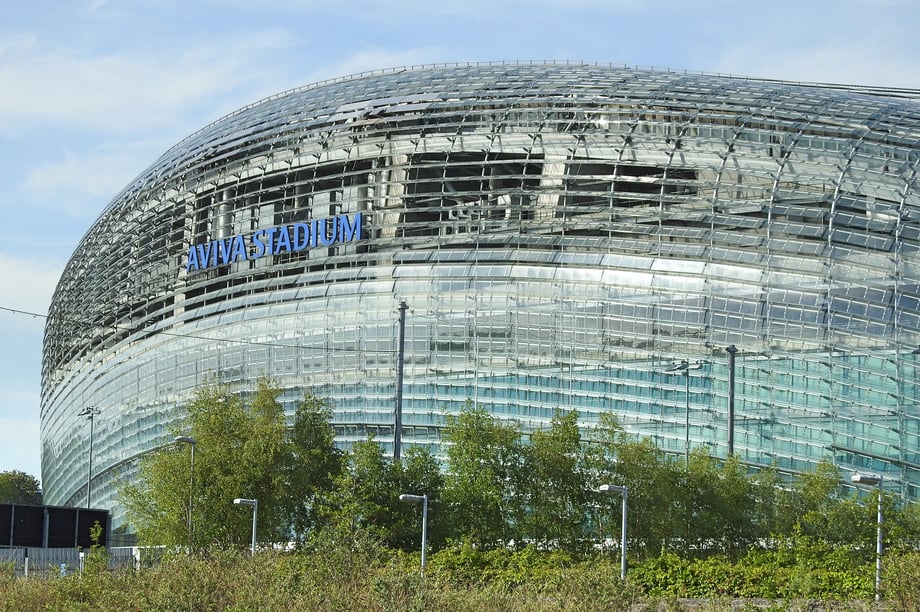
The Asite workflow solution proved invaluable when it came to effective project communication and avoiding bottlenecks, which on large projects often lead to higher costs. Standardized naming conventions and the ability to assign tasks and permissions enabled project teams to better control project processes.
Overall, Asite facilitated digital transformation across the project lifecycle, driving the adoption of collaborative technologies and supporting the project team in their use of the Asite Platform.
The Irish Government Minister for Arts, Sport, and Tourism at the time, John O' Donoghue, called the decision to redevelop the stadium an "enormously important decision which will benefit the development of sport in Ireland."
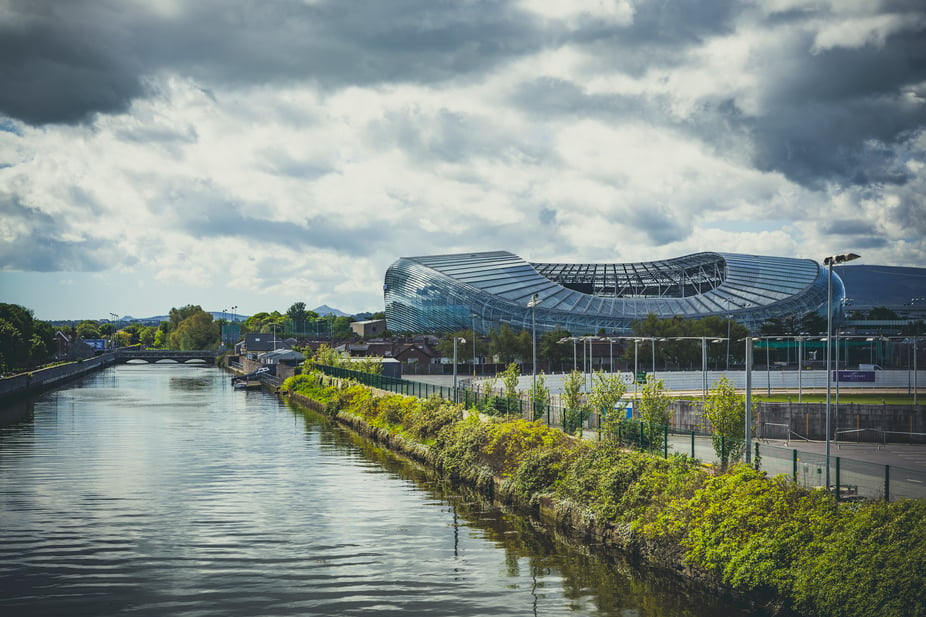
The resulting stadium is a bowl shape with four tiers on three sides of the ground. All seating has roof cover, but the roof does not extend over the pitch. The stadium can hold 50,000 spectators with 36 corporate boxes which can seat 850 people, while premium seats hold 10,000 spectators. The new building also acts as an events space and conference center.
Both ends of the stadium have dipped roofs and seating, allowing sunlight to reach the houses surrounding the stadium. The roof is built with glass and polycarbonate cladding to allow natural light to flood the public areas of the stadium.
Sustainability was a prominent part of the design process and, today, the new stadium operates as a sustainable venue, rainwater is collected to irrigate the pitch and waste heat from the generators is used to heat the water for the toilet facilities.
Since it’s opening, the 50,000-seater capacity stadium has become the home of the Irish football and rugby teams, and all home matches are played on its pitch. It also plays host to a number of concerts over the years, demonstrating the versatility of the building.
Over 54,000 companies use Asite to help them build better.
Asite Insights in your inbox.
Sign up for product news and our latest insights published monthly. It's a newsletter so hot, even global warming can't keep up.
